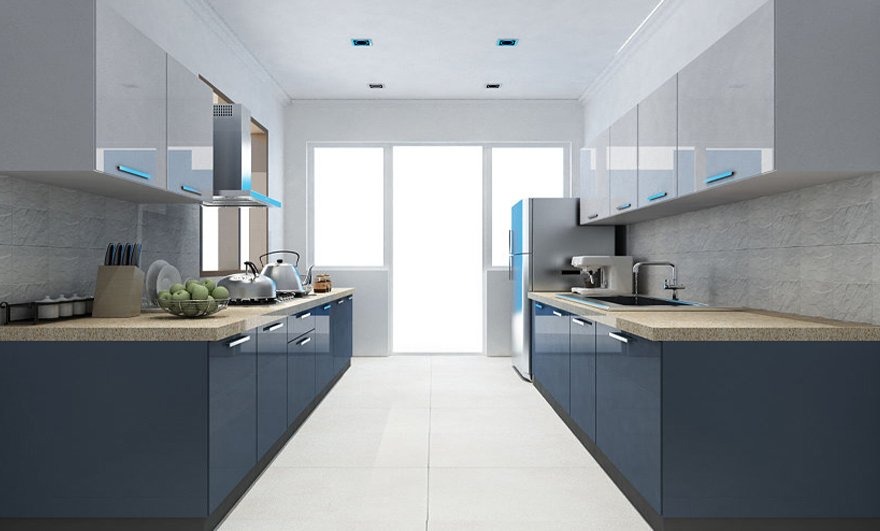When it comes to modern homes, efficient use of space has become a priority, especially in the kitchen. One of the most practical solutions in kitchen design today is the L-shaped modular kitchen. Known for its space-saving layout and elegant appearance, this configuration works well in both small apartments and larger homes. It offers the perfect blend of form and function while supporting a seamless workflow. Let’s explore how this modular kitchen design can transform your home and why it’s gaining so much popularity.
Why Choose an L-Shaped Kitchen Design?
The L-shaped modular kitchen utilizes two adjacent walls to form an ‘L’, creating an open and flexible layout. This structure is ideal for corner spaces and allows homeowners to use the kitchen area more freely without overcrowding.
It ensures:
-
Efficient kitchen zoning (cooking, washing, and prepping areas are well-separated)
-
More walking space
-
Easy integration with dining or living rooms in open layouts
This design is especially effective in homes with limited space, where optimizing every square inch matters.
Modular Kitchen Benefits in an L-Shaped Layout
A modular kitchen in an L-shaped design brings in the beauty of modern flexibility. From sleek kitchen furniture to organized storage, the advantages are many:
-
Customizable Storage: You can include a mix of open shelves, deep drawers, and overhead cabinets to suit your storage needs.
-
Ergonomic Comfort: The design naturally follows the kitchen work triangle (sink, stove, refrigerator), making the workflow smoother.
-
Open Feel: Since one side is left open, it gives a spacious look, especially in compact homes.
-
Stylish Appeal: With trending kitchen interior design ideas, L-shaped kitchens can be personalized to reflect your taste.
Best Kitchen Furniture Design for L-Shaped Kitchens
Choosing the right kitchen furniture design enhances functionality and aesthetics. In an L-shaped layout, consider these furniture elements:
-
Corner Cabinets with Carousels
These rotating shelves help utilize the otherwise hard-to-reach corners. -
Pull-Out Pantry Units
Perfect for storing bottles, dry goods, and snacks without consuming much floor space. -
Tall Units
Integrate tall cabinets at one end of the ‘L’ for housing ovens or extra pantry items. -
Under-Sink Storage
Maximize storage with specially designed units for cleaning supplies and bins.
Designing with Style: Kitchen Design Photos Inspiration
While functionality is key, visual appeal plays a huge role in modern kitchen design. L-shaped modular kitchens offer many options for stylish finishes:
-
Glossy Laminates: Easy to clean and perfect for a contemporary look.
-
Matte Finishes: Great for a minimal and premium touch.
-
Wood Textures: Ideal for a warm, rustic kitchen interior design.
-
Two-Tone Cabinets: Combine two contrasting colors to create visual interest.
Looking through kitchen design photos online can help you find your style and adapt it to your home.
Maximizing Storage with Modular Kitchen Designs
Smart modular kitchen designs come with intelligent storage ideas that help reduce clutter. Some tips include:
-
Use vertical space by installing upper cabinets up to the ceiling.
-
Choose drawers with built-in organizers for cutlery and utensils.
-
Add a foldable breakfast counter if you have space at the end of the ‘L’.
Budget-Friendly Tips: Modular Kitchen Price Factors
A common concern for homeowners is the modular kitchen price. Costs vary depending on:
-
Material used for cabinets (laminate, acrylic, PU, etc.)
-
Hardware and fittings (soft-close drawers, hinges, handles)
-
Size of the kitchen area
-
Appliances and accessories included
To reduce costs:
-
Stick to simple finishes
-
Avoid unnecessary add-ons
-
Use modular base units to reduce custom work
Even with a tight budget, an L-shaped layout ensures you get a modern, functional kitchen without compromising on quality.
Kitchen Interior Design Additions That Make a Difference
Enhancing your kitchen interior design doesn’t always require a big investment. Small touches go a long way in making the kitchen feel luxurious:
-
Add a backsplash with tiles, glass, or stone for easy cleaning and aesthetics.
-
Install task lighting under cabinets to improve visibility while cooking.
-
Choose sleek bar stools if your L-shape extends into a breakfast counter.
-
Use neutral shades with pops of color to keep the space fresh and inviting.
Final Thoughts
An L-shaped modular kitchen design is a smart choice for anyone looking to combine functionality, style, and efficient space use. It adapts well to various kitchen sizes and can be customized with modern kitchen furniture, creative layouts, and smart storage. By keeping in mind your personal needs and preferences, you can create a kitchen that’s both beautiful and practical — the true heart of your home.
